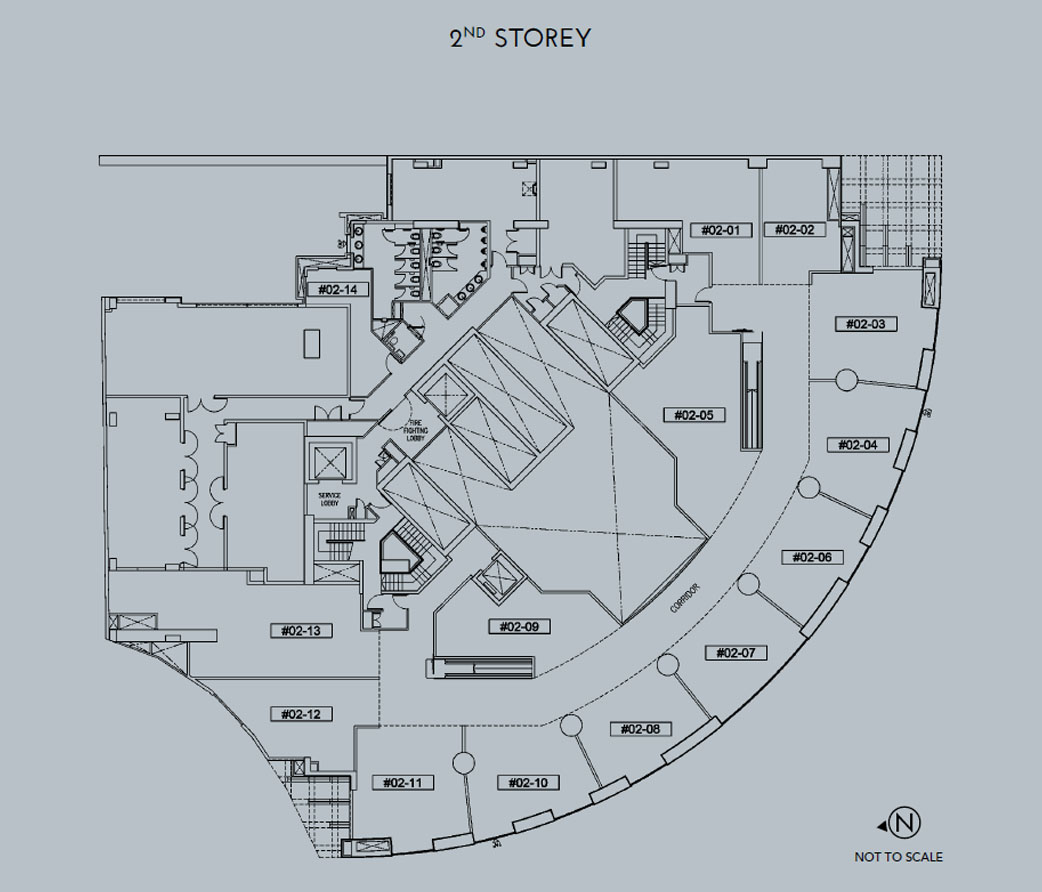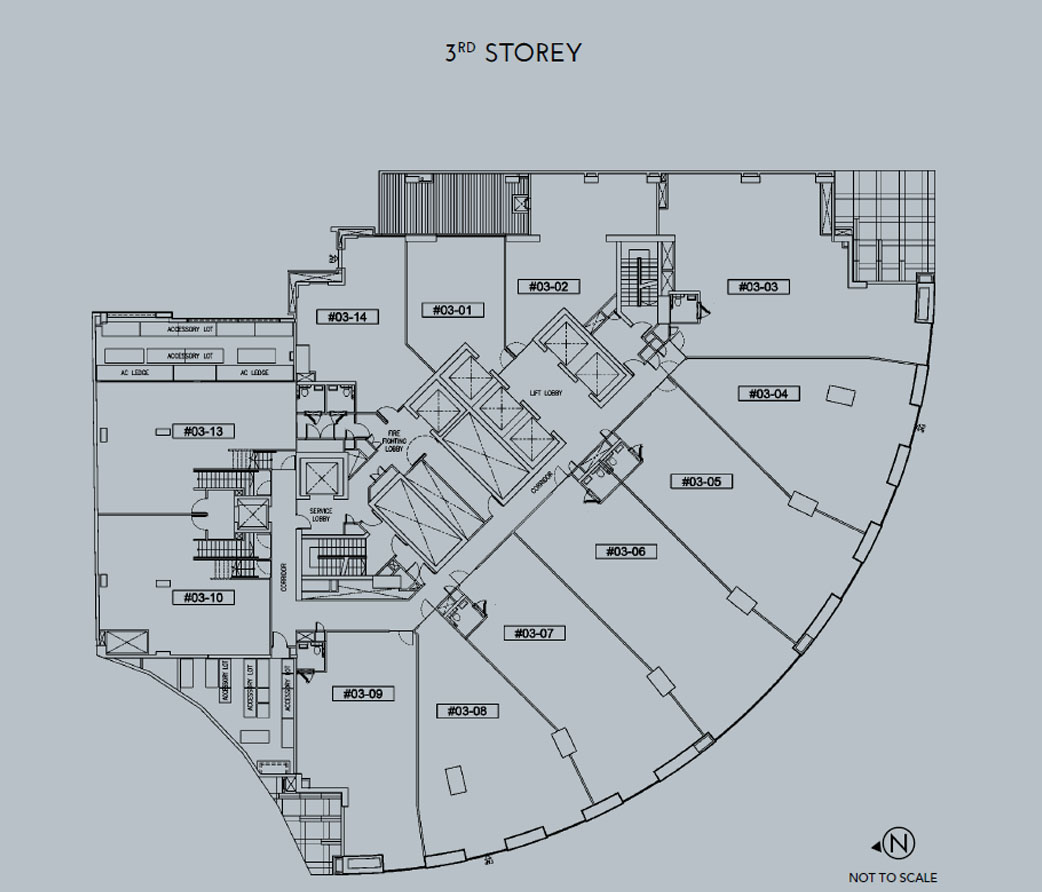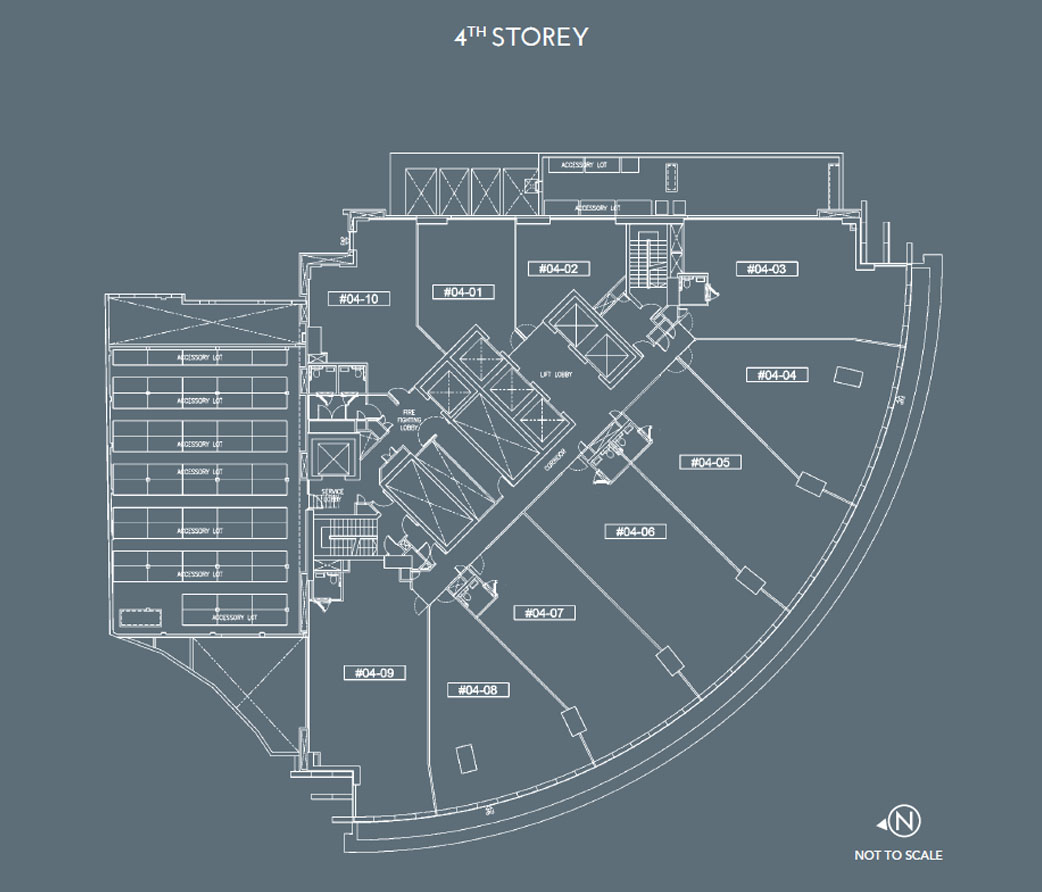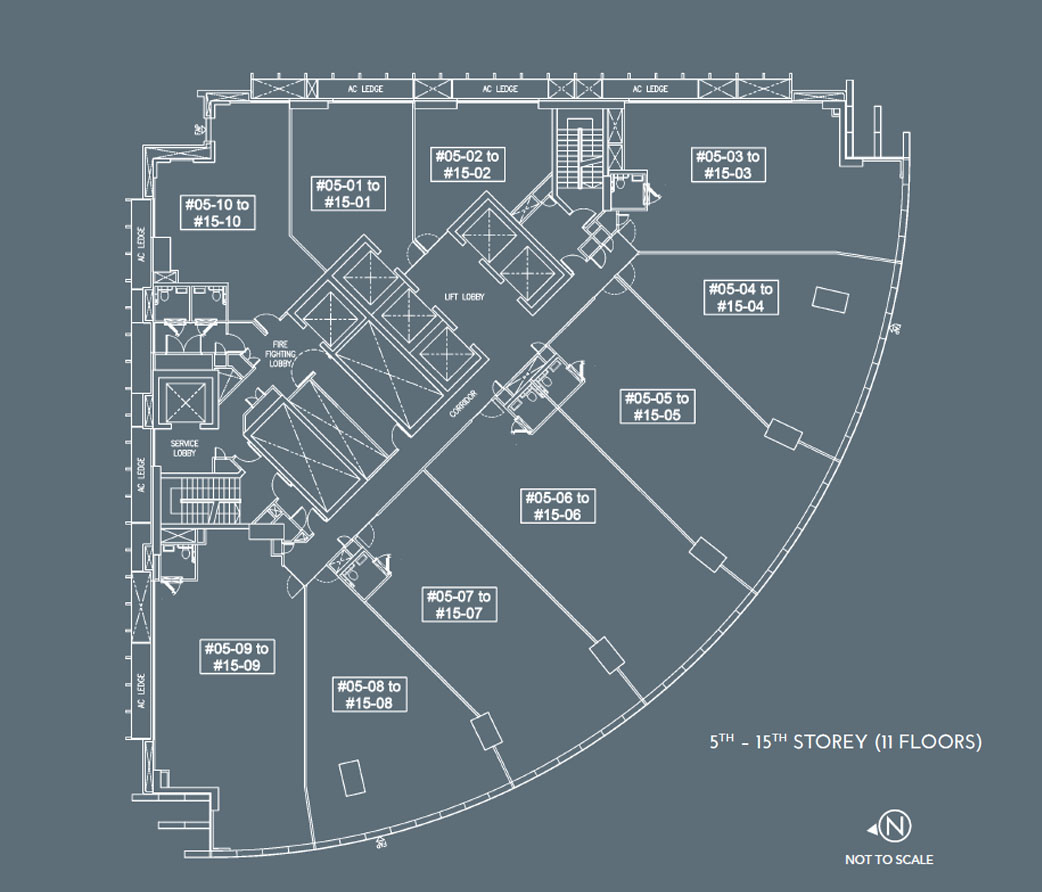GSH Plaza comprises of 21 retail units with level 1 & 2 and 259 office units with level from 3 to 28. This development has Gross Floor Area of 18,691 sqm/ 201,189 sqft and the unit size from 480 to 1700 sqft. The building has been designed to comply with the codes set by the relevant authorities for accessibility, expected to complete in August 2017.
Developed by prestigious developer, take a look at developer to know more
GSH Plaza Units Mix
| Type | Size (m2) | No of Units |
| 3rd Storey | #03-01 | 54 |
| #03-02 | 78 | |
| #03-03 | 159 | |
| #03-04 | 119 | |
| #03-05 | 132 | |
| #03-06 | 142 | |
| #03-07 | 132 | |
| #03-08 | 120 | |
| #03-09 | 105 | |
| #03-10 | 94 | |
| #03-11 | 92 | |
| #03-12 | 102 | |
| #03-13 | 107 | |
| #03-14 | 73 | |
| 4th Storey | #04-01 | 54 |
| #04-02 | 45 | |
| #04-03 | 111 | |
| #04-04 | 99 | |
| #04-05 | 118 | |
| #04-06 | 126 | |
| #04-07 | 118 | |
| #04-08 | 99 | |
| #04-09 | 120 | |
| #04-010 | 70 | |
| 5-15th Storey | #05 to 15-01 | 58 |
| #05 to 15-02 | 48 | |
| #05 to 15-03 | 115 | |
| #05 to 15-04 | 99 | |
| #05 to 15-05 | 118 | |
| #05 to 15-06 | 126 | |
| #05 to 15-07 | 118 | |
| #05 to 15-08 | 102 | |
| #05 to 15-09 | 124 | |
| #05 to 15-10 | 73 |




