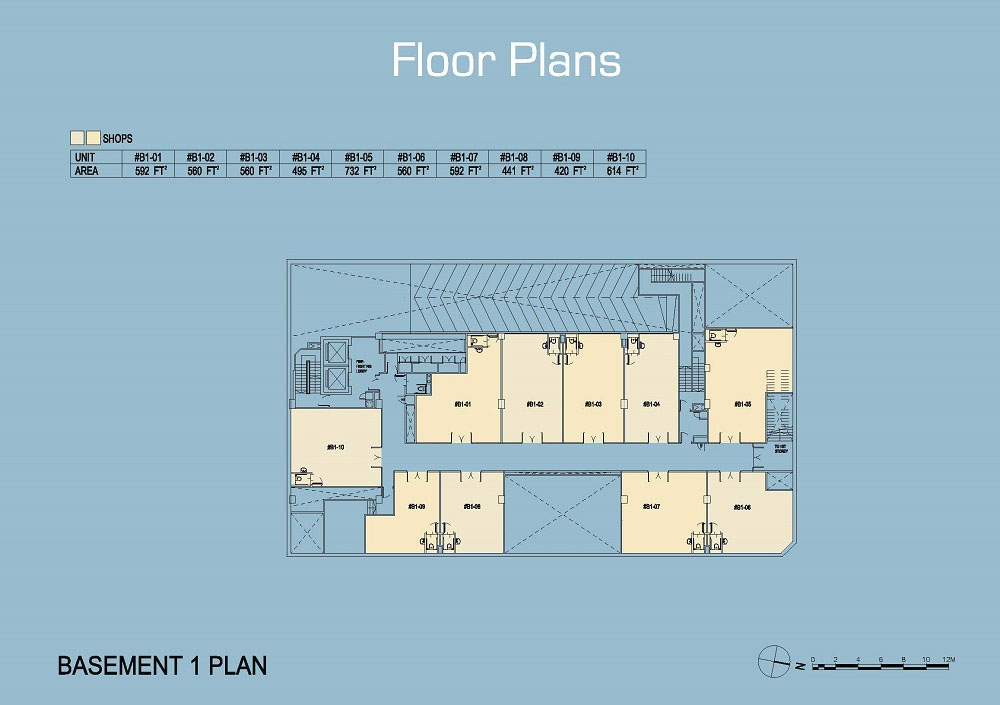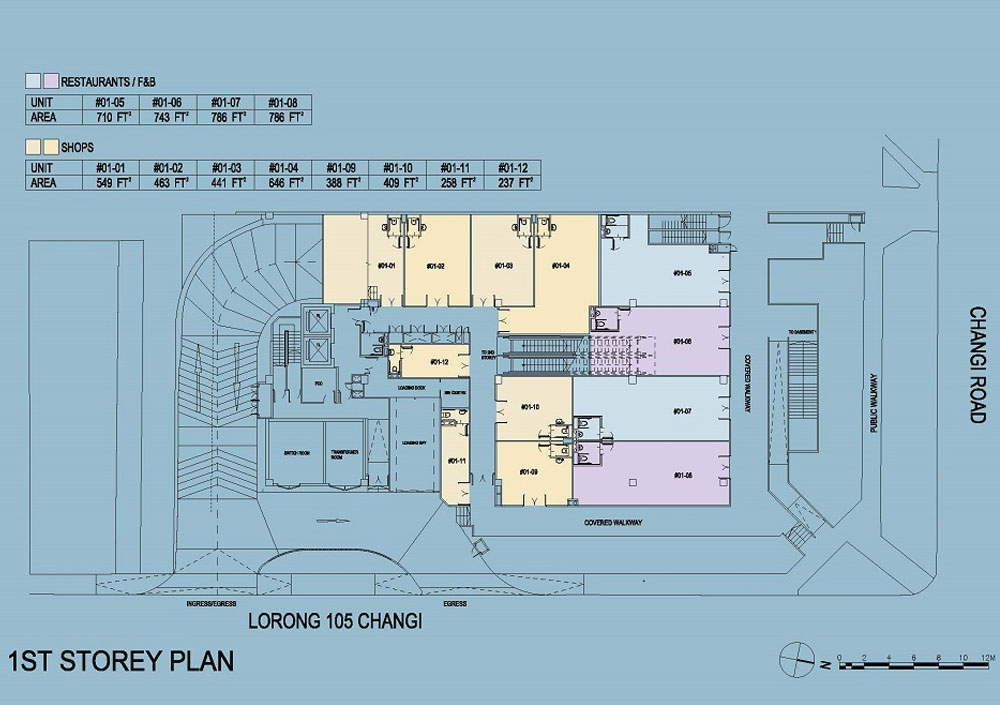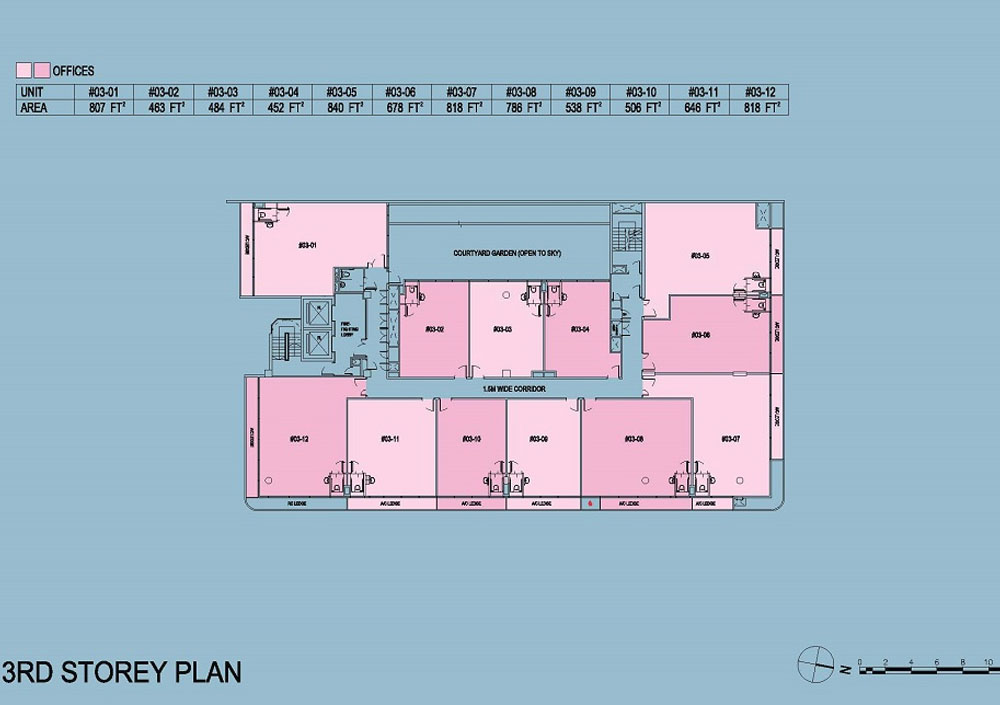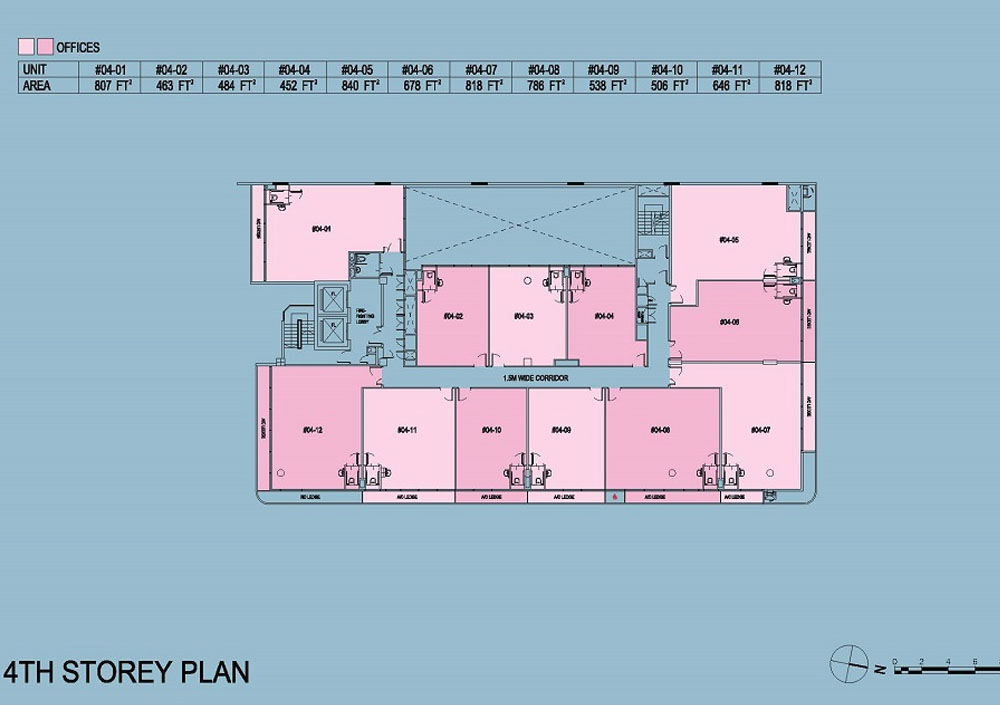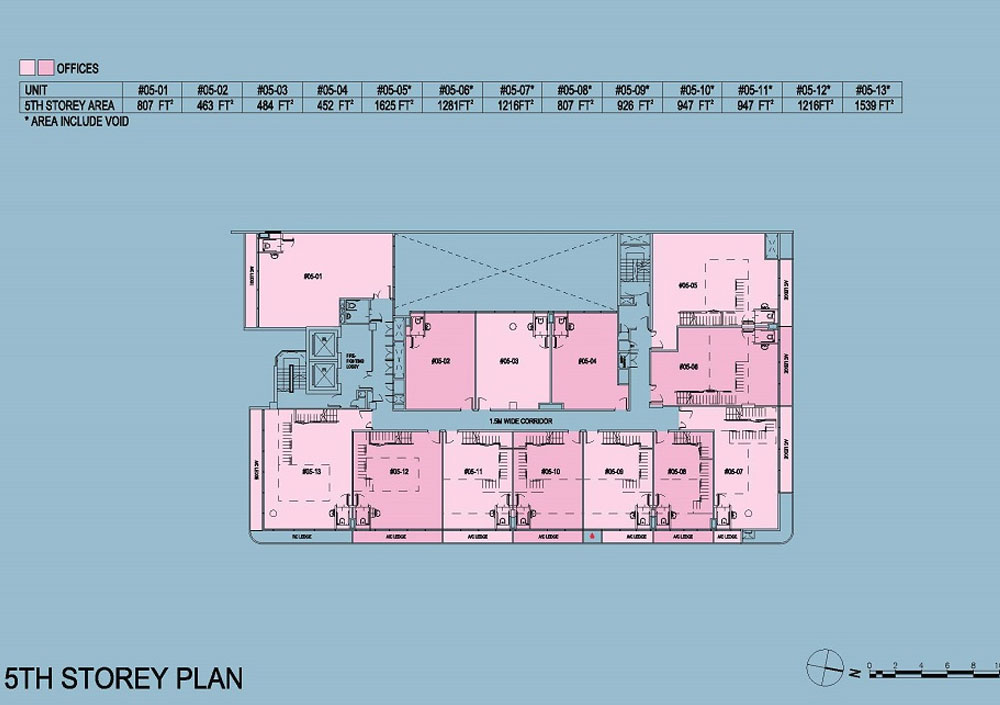Hexacube is a mix-development, comprising of 28 Office with the size of 452-840 sqft, 9 Office with Attic with the size of 807- 1625 sqft, 4 Restaurant with the size of 710- 786 sqft, 32 shops with the size of 237- 904 sqft. The Basement 1 Retail height of 2.3m - 3.8m (Approximate), the Level 1 Retail height of 2.35m - 4.7m (Approximate), the level 2 retails height of 2.6m - 4.1m (Approximate) and the level 3-5 office height of 5.0m (Approximate).
Developed by a reputable developer, take a look at developer now!
Hexacube Units Mix
| Type | Size (sqft) | No of Units |
| Office | 452-840 | 28 |
| Office with Attic | 807- 1625 | 9 |
| Restaurant | 710- 786 | 4 |
| Shop | 237- 904 | 32 |
| 3 Bedroom | 743-797 | 452-463 |

