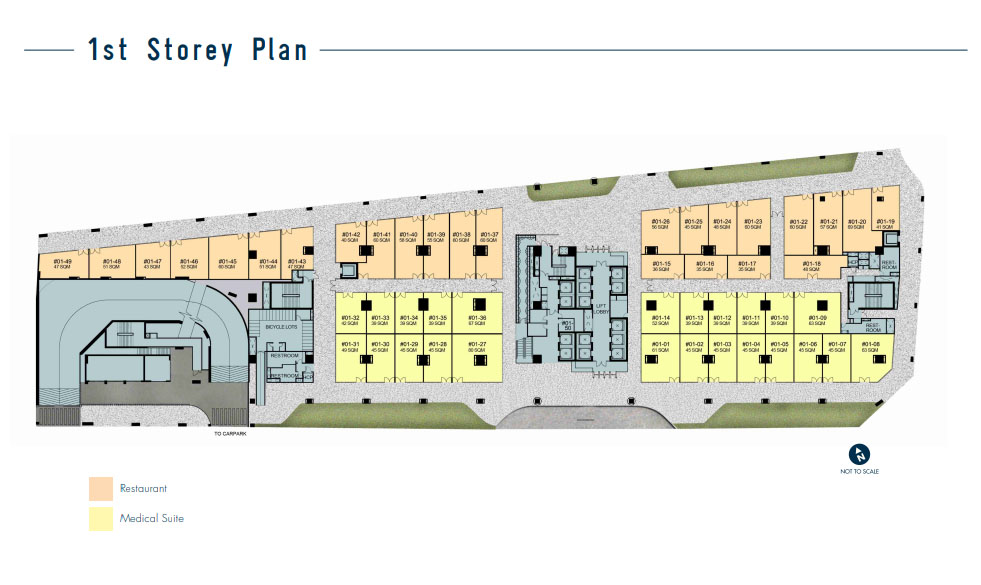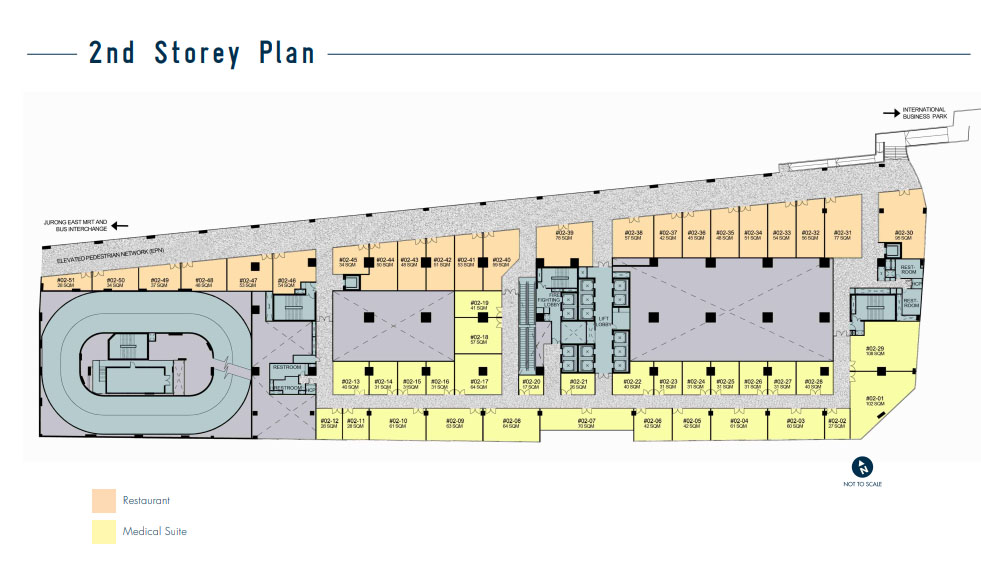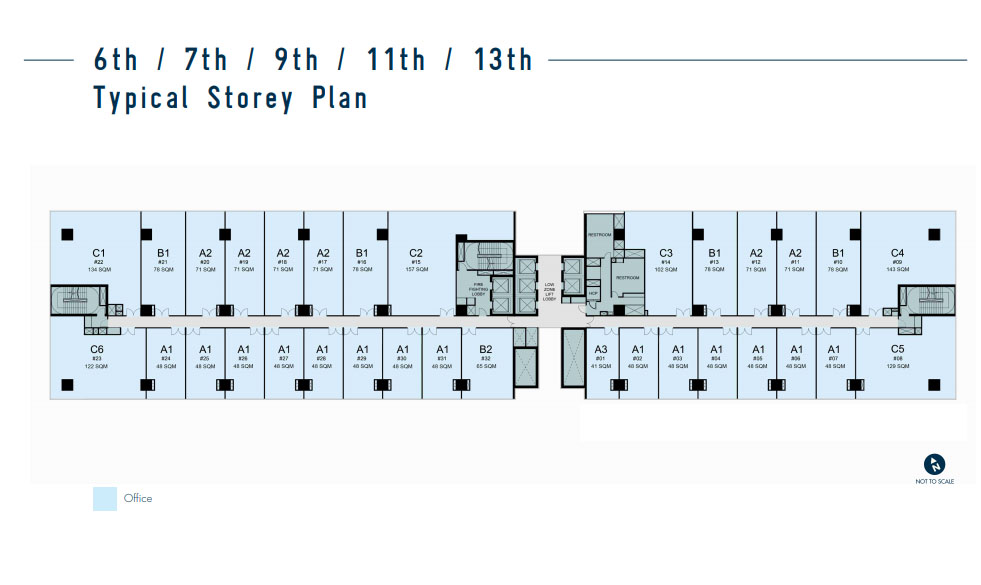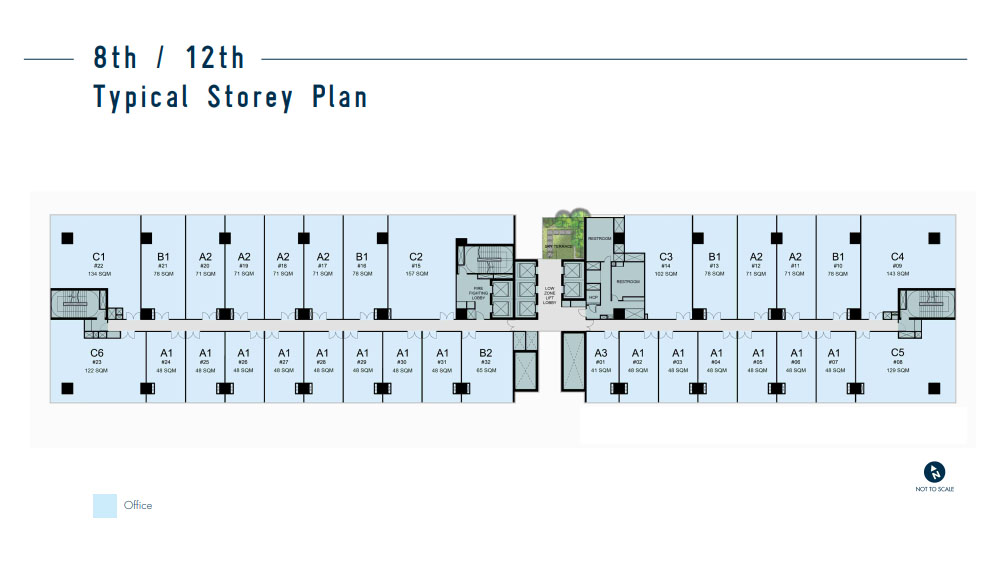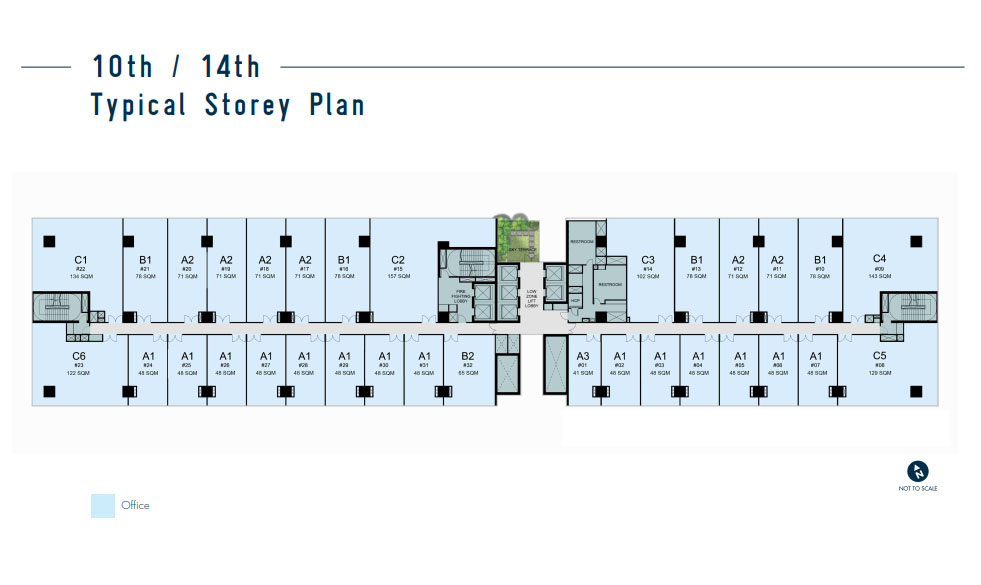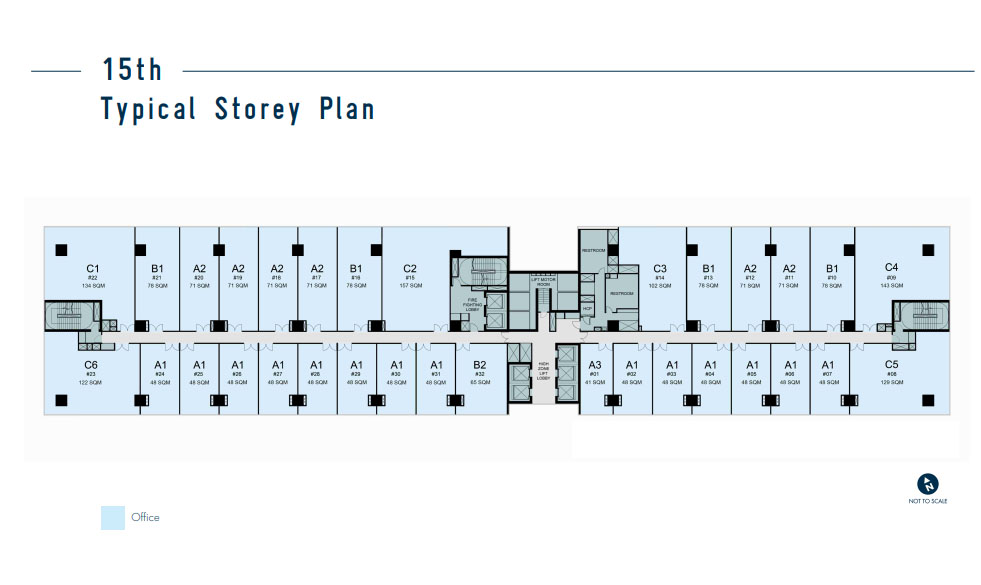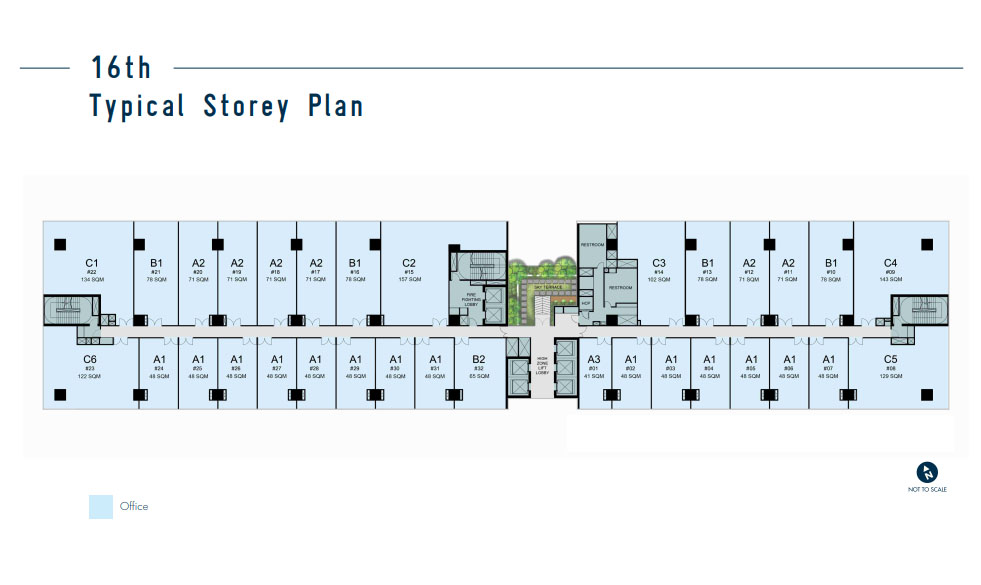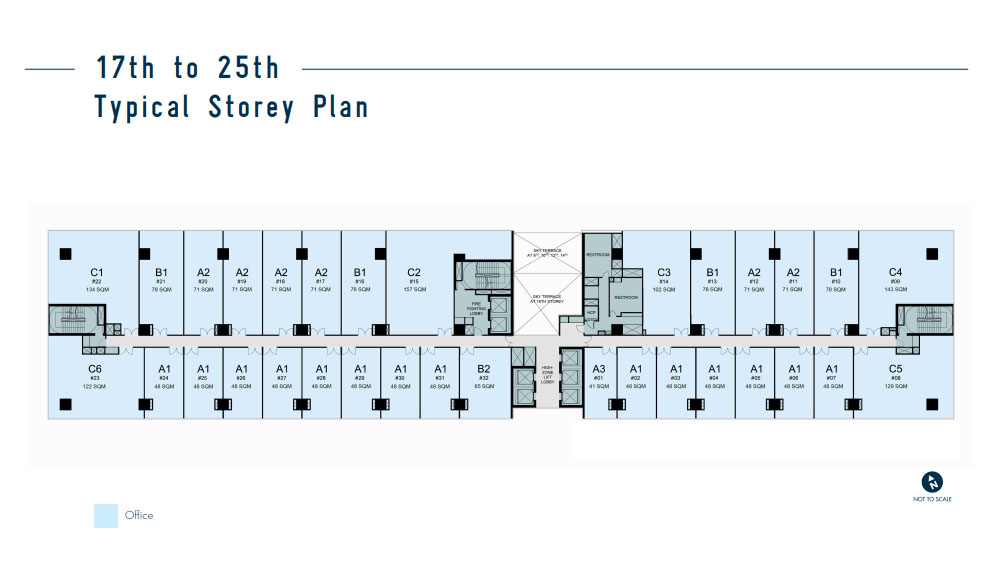Vision Exchange is a 25-storey integrated prime office development with complementary F&B and medical suites on the 1st and 2nd level. Designed with efficiency in mind to suit multiple needs, Vision Exchange provides businesses with immense potential as well as flexibility in setting up innovative office designs as they seek to build a strong presence in this fast-growing area.
Developed by the renowned developer, take a look at the developer to explore more information.
Vision Exchange Units Mix
| Type | Size |
| Office Space | 41 to 158 sqm |
| Medical Suites | 17 to 109 sqm |
| F&B/Restaurant | 29 to 96 sqm |

